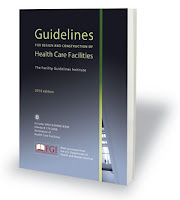A telling research on handsfree sinks by Johns Hopkins Hospital. This is the 2nd research I’ve encountered with negative results.
Apr 8, 2011
Hands-free sinks, Hindrance in Hospital Infection Control
A telling research on handsfree sinks by Johns Hopkins Hospital. This is the 2nd research I’ve encountered with negative results.
Feb 21, 2011
Ongoing JCAHO News
Jan 30, 2011
JCAHO

Jul 10, 2010
Lou Ruvo Center for Brain Health by Gehry
Mar 9, 2010
Healthcare Guidelines 2010

Oct 14, 2009
Lean - the 7 wastes
Oct 8, 2009
The Hospital of the Future

Writing about the future patient rooms, got me thinking about the bigger picture, the future of healthcare design and the bigger task in hand. Designing a hospital can be once-in-a-lifetime-opportunity, and many times, it can be obsolete before even completing its life cycle. Architects and planners have to design for:
1. flexibility,
2. adaptability,
3. expansion,
4. safety,
5. productivity and
6. sustainability.
...And if that was not enough, designers should also consider:
7. the patient-centered care trends,
8. branding, and
9. the future of the healthcare administration.
let me know of you can think of anything else.
Oct 7, 2009
Patient Room Design
Patient Room of the Future
In patient rooms, where flexibility is the key factor, the question seems to be: what will the adaptable patient room of the future be like? You must consider healthcare trends, characteristics of future patients, resource limitations, rising costs, and technology. However, about the technology of the future, keep in mind that the rule of thumb is: do not project more than 7 years ahead. Otherwise, you can end up with something like the image below, the humongous 2004 computer of the future, decades ahead of its time....

In a healthcare world that is heavily gravitating towards patient-centered services, and where technology moves at exponential speeds, this seems like a tricky task for our healthcare planners. I'm confident the best trends are just around the corner.
Handed versus Mirrored Rooms
Traditionally, mirrored rooms have been preferred as their construction allows for shared head walls and plumbing walls. So the thought was that sharing wet walls should mean savings in construction costs.
On the other hand, same-handed rooms seem to be favorable for medical staff -although no tangible evidence is available yet. With every room being identical, medical staff would be able to access the exact same layout, reducing the possibility of medical errors. What's more, it is suggested that same-handed rooms can project lower costs. Architects can document same-handed items, contractors can build same-handed rooms faster, and health care organizations would only acquire/replace/track same-handed room equipment and furniture.
My preference, same-handed layouts. What say you?



