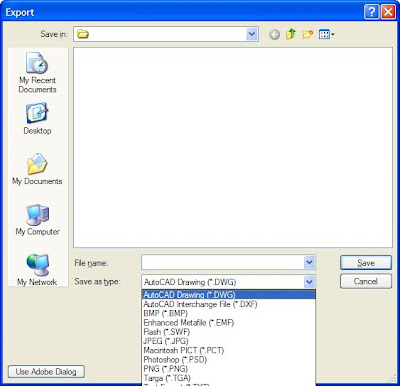
1. Open your PDF in Abode Illustrator,
2. File> Export> DWG
3. Open in AutoCAD
From there, the options are amazing. You can take this new DWG file into sketchUp, Revit, 3DViz... The quality of the scanned dwg has a lot to do w it. Just tried it w some old milliard scans, and it didn’t work - no surprise there I guess. But try perfect PDF exported dwgs, and it’s a high tech breakthrough!
