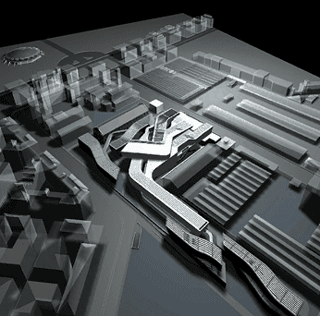- Mega-regions are emerging, and the value of construction will follow the population growth. Current trends in US demographics suggest cities will only get larger, and populations will become increasingly diverse (U.S. Census Bureau Population Projections). The west coast and southern US will see most of these changes. This increase in urban population density will result in the necessity for increased capacity in sectors such as healthcare, education, infrastructure, and redevelopment & re-purposing building.
- On the technology side, BIM will become even more widely adopted by architecture firms. Engineering firms and consultants will follow suit. However, the BIM adoption will first be driven by contractors and owners, says Kogan. Also, technology will continue to widen the existing gap between the technically proficient , and the not-so-proficient. In addition to these technological changes, BIM will also bring changes in project management. The Integrated Project Delivery (IPD) approach will become a more generalized practice across the US, promoting collaboration and lean systems among team players.
- Our projects will go beyond the traditional services. And thus, firms will become more of a ‘one-stop shop’; addressing more needs of stakeholders than in the past. We will do more than design and offer front-end/back-end services. With all these new deliverables, project management will continue to be a critical success factor. At this time, PMs will require broader and different sets of skills.
- In the future, our staff will face skills and leadership shortages. Considering all current demographic projections, in the next 15 years the older population will increase by 47%, while the younger crowd will decrease by 6%. Other factors will also drive this labor shortage. Factors such as, the current recession, retention & reward challenges, compensation, and the lifestyle priorities of the younger generation will come into play. What can we do about this? Kogan suggests developing training and leadership programs, mentoring employees’ careers, and being flexible with our workforce schedules.
- Sustainability will be soon mainstream, not a trend or an option. Consumers are choosing green companies and making changes in their lifestyles (April 2008 Gallop Poll). Clients are becoming committed to LEED certification . Even our own industry is moving to ‘greener’ pastures. First, the AIA adopted the 2030 challenge: calling for a minimum 50% carbon reduction for new construction beginning immediately, and 10% reductions in the following years. And as of January 2010, all licensed architects will be required to meet the new sustainable design L.U. requirements.
We are witnessing and industry that is changing… One that is consolidating and expanding, and moving progressively and proactively. Kogan suggests thinking in wider and longer terms to have successful design firms in the years to come. We must look at our future and start planning ahead of time. After all — in Darwin’s terms — the recipe for survival is exactly that: being responsive to change.


.jpg)




















